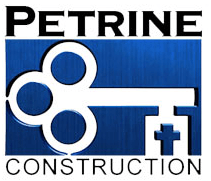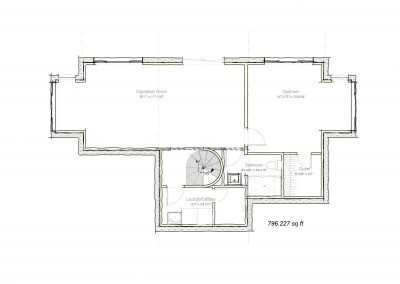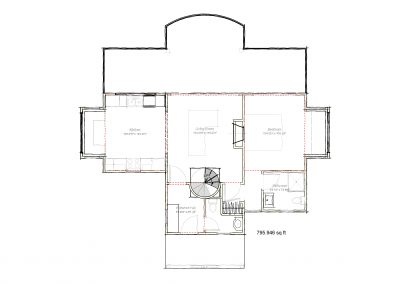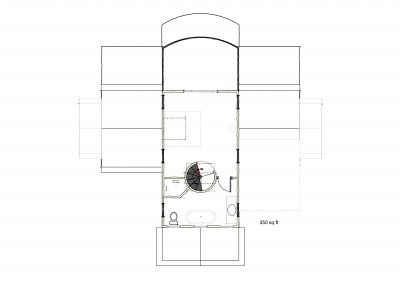The River Snug
The Story
This vacation cottage was designed with the idea of maximizing what architect’s call the “Living Edge” of a building. Utilizing a “T” shape gives many rooms three or even four outside walls. The three levels are connected via an eye catching central spiral stairs.The upstairs suite is a literal eagles nest at the top of the stairs that you may not want to leave! The upstairs private porch commands superb views of the river and surroundings. Another notable feature are all the nooks used for extravagant window seats or, in the case of the kitchen, a banquette that is beautiful to behold and even lovelier to enjoy. The exterior rear deck is partially covered for enjoyment of the setting in any weather. The plan also uses one a bedroom per level concept for maximizing privacy of the guests.
More Details
- 1941 Sq Feet
- Three Bedrooms
- Two Ensuite Bedrooms
- Three and a half baths
- Spiral Staircase
- Three levels of patio and deck
- Private decks
- Single floor living
- Rec room area



