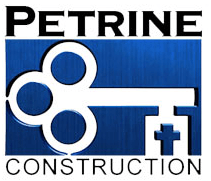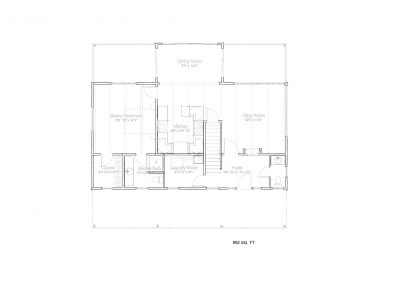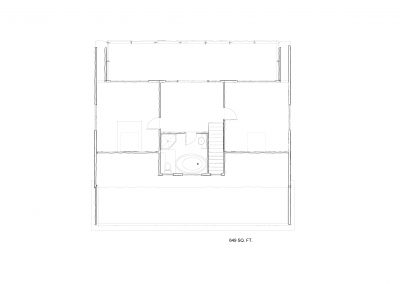River Overlook
The Story
A river bluff setting inspired this vacation cottage design. The connection to the outdoors is the primary driver for the floor plan…from the banks of windows in every room, to the three exterior porches and large upper level deck this house brings the outside to you wherever you are. Another major consideration was efficient use of space. At the core of the house is the kitchen/living/dining space that allows a feeling both of coziness and spaciousness that is way beyond the actual square footage. The combination of both wood beamed and beaded ceilings, along with long bar counter define the spaces well while allowing a openness and flow that is capable of absorbing a surprisingly large number of folks for entertaining.
More details
- 1641 Sq Ft
- Three Bedroom
- Two and a half bath
- 36 Ft second floor balcony
- 3 Levels of deck and patio
- Single Floor Living
- Open Plan Living


