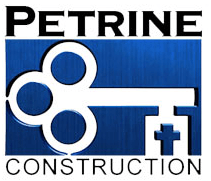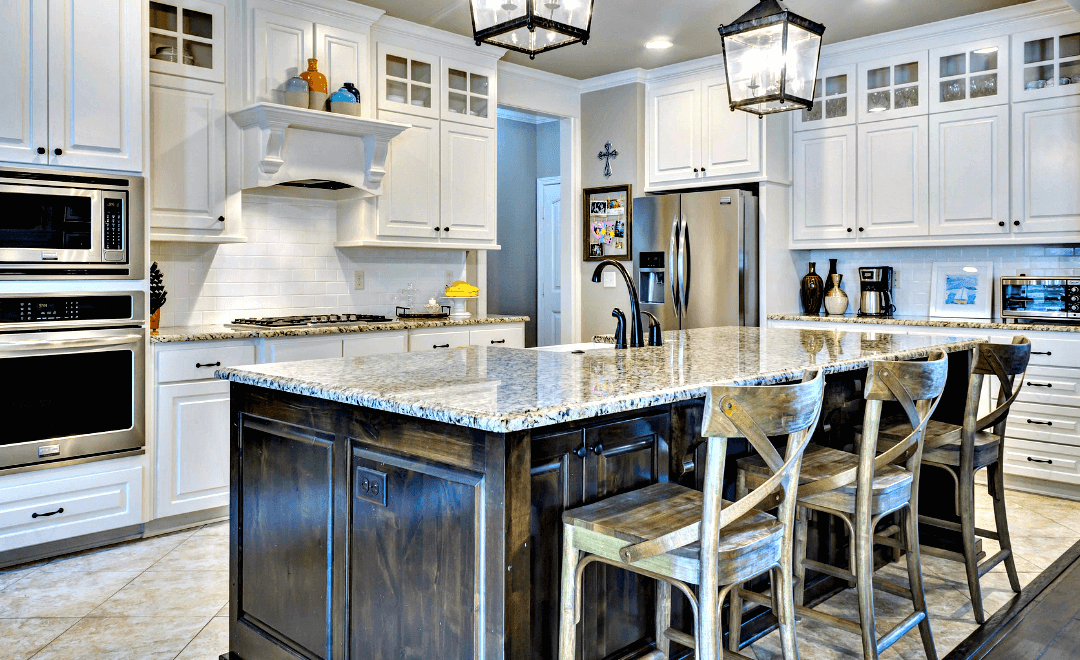Having two kitchens can be a convenience, as when you want to cook in different areas of your home, or it could be a lifestyle choice, as when two or more family units are housed under one roof. Let’s look at some of the reasons why you might want to build a house with two kitchens.
The Number of Multigenerational Households is Rising
According to a Pew Research Center report, the number of Americans living in multi-generational households is rising. Now, more than 60.6 million people share a home with younger or older generations, or about 19% of the population.
“Multigenerational family living is growing among nearly all U.S. racial groups, Hispanics, most age groups and both men and women,” the report states. “The most common type of multigenerational household…consists of two adult generations, such as parents and their adult children [ages 25 or older]. Households with three or more generations – for example, a grandparent, an adult child and a grandchild of any age—housed 28.4 million people in 2016.”
-Pew Research Center
Commonly called a “mother-in-law suite,” a separate apartment can be created from a basement, a stand-alone or attached garage, or guest cottage with a second kitchen or kitchenette. You will want to check with your local building codes to see what permits are required, and with zoning ordinances to know whether building a separate kitchen in a single-family home is allowed in your area.
Read more about what you should know before building an in-law suite.

Builders Respond with Flexible Living Designs
As a result of this trend, homebuilders and remodelers are responding with building plans designed for flexible living. Home designs can include separate living suites with a living space, bedroom(s), and kitchen, with a separate entrance. These private apartments allow generations to operate separately and maintain privacy while living under the same roof.
However, multi-generational living is only one thought when you ask, “Should I build a house with two kitchens?”
Other Reasons to Consider Building a House with Two Kitchens
Convenience
Outdoor Kitchen
Items to consider for an outdoor kitchen include a grill, counter space, smoke, pizza oven, refrigerator, and bar. And don’t forget to include comfortable seating areas, entertainment systems, lighting, plants and décor.

Should I Build a House with Two Kitchens? Ask a Professional.
When you’ve decided to build or remodel a home, it’s time to speak to a qualified and experienced professional builder who can provide you with the options for building two kitchens – like Petrine Construction.
As a custom builder, Petrine Construction will explore your reasons for wanting to build two kitchens, explain pertinent zoning regulations, and offer professional recommendations on how best to design a second kitchen you’ll love.


## Comment SPAM Protection: Shield Security marked this comment as “Pending Moderation”. Reason: Human SPAM filter found “111@” in “author_email” ##
We Would like 2 kichens ,it’s a rental and used also for family use .we have chefs and they are a mess!!!!!they will connect the two and this is where it gets tricky, I would like a nice formal situation so that I can have a formal kitchen and close off the chefs kitchen, which will be connected if you have any good ideas, please let me know right now we’re thinking of a pivoting bookcase to close them off and yet still look nice even though it’s open. And would using two different cabinets look unusual if we use the same countertop. Two different colors.
We Would like 2 kichens ,it’s a rental and used also for family use .we have chefs and they are a mess!!!!!they will connect the two and this is where it gets tricky, I would like a nice formal situation so that I can have a formal kitchen and close off the chefs kitchen, which will be connected if you have any good ideas, please let me know right now we’re thinking of a pivoting bookcase to close them off and yet still look nice even though it’s open. And would using two different cabinets look unusual if we use the same countertop. Two different colors.
We Would like 2 kichens ,it’s a rental and used also for family use .we have chefs and they are a mess!!!!!they will connect the two and this is where it gets tricky, I would like a nice formal situation so that I can have a formal kitchen and close off the chefs kitchen, which will be connected if you have any good ideas, please let me know ,right now we’re thinking of a pivoting bookcase to close them off and yet still look nice even though it’s open. And would using two different cabinet styles, and colors ,but would have the same granite running on both countertops colors.